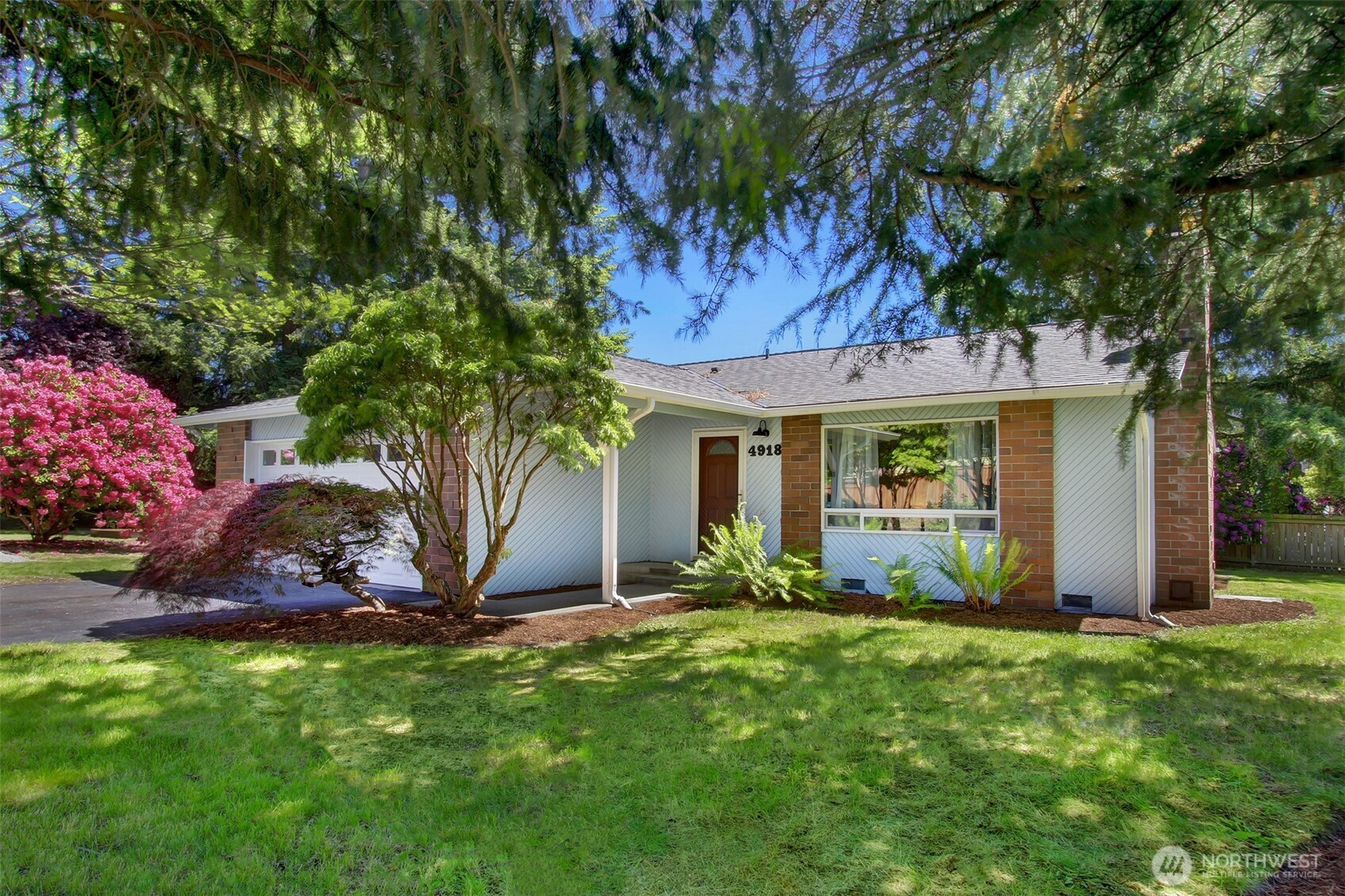MLS #2386085 / Listing provided by NWMLS & Windermere Mercer Island.
Sold by Windermere Bellevue Commons.
$750,000
4918 154th Street SW
Edmonds,
WA
98026
Beds
Baths
Sq Ft
Per Sq Ft
Year Built
Tucked on an extra-large lot down a private road, this gem is bright, fresh and move-in ready with all new flooring, furnace, roof, paint, and more! Its' easy 1-level layout offers a fireside living room flowing to the kitchen, dining area, and open family room. Cooks will love the slab granite surfaces and new stainless-steel refrigerator. Three bedrooms, including your primary suite with en-suite bath, are just down the hall. Step out to the deck & spacious, freshly landscaped yard with a backdrop of mature privacy trees. New RV pad and plenty of space to add your garden, play structure, or hot tub, too! With so much peace and privacy, it’s easy to forget you’re just minutes away from highway access and Alderwood Mall’s shops and dining.
Disclaimer: The information contained in this listing has not been verified by Hawkins-Poe Real Estate Services and should be verified by the buyer.
Bedrooms
- Total Bedrooms: 3
- Main Level Bedrooms: 3
- Lower Level Bedrooms: 0
- Upper Level Bedrooms: 0
- Possible Bedrooms: 3
Bathrooms
- Total Bathrooms: 2
- Half Bathrooms: 0
- Three-quarter Bathrooms: 1
- Full Bathrooms: 1
- Full Bathrooms in Garage: 0
- Half Bathrooms in Garage: 0
- Three-quarter Bathrooms in Garage: 0
Fireplaces
- Total Fireplaces: 1
- Main Level Fireplaces: 1
Water Heater
- Water Heater Location: Garage
- Water Heater Type: Electric
Heating & Cooling
- Heating: Yes
- Cooling: No
Parking
- Garage: Yes
- Garage Attached: Yes
- Garage Spaces: 2
- Parking Features: Attached Garage, RV Parking
- Parking Total: 2
Structure
- Roof: Composition
- Exterior Features: Brick, Wood
- Foundation: Poured Concrete
Lot Details
- Lot Features: Dead End Street, Paved
- Acres: 0.42
- Foundation: Poured Concrete
Schools
- High School District: Edmonds
- High School: Meadowdale High
- Middle School: Meadowdale Mid
- Elementary School: Beverly Elem
Lot Details
- Lot Features: Dead End Street, Paved
- Acres: 0.42
- Foundation: Poured Concrete
Power
- Energy Source: Electric
- Power Company: Snohomish County PUD
Water, Sewer, and Garbage
- Sewer Company: City of Edmonds
- Sewer: Sewer Connected
- Water Company: City of Edmonds
- Water Source: Public
$3,220.93
Monthly payment
Loan amount
Over 360 payments
Total interest paid
Pay-off date
Amortization schedule

Brandon Solomonson
Broker | REALTOR®
Send Brandon Solomonson an email

























































