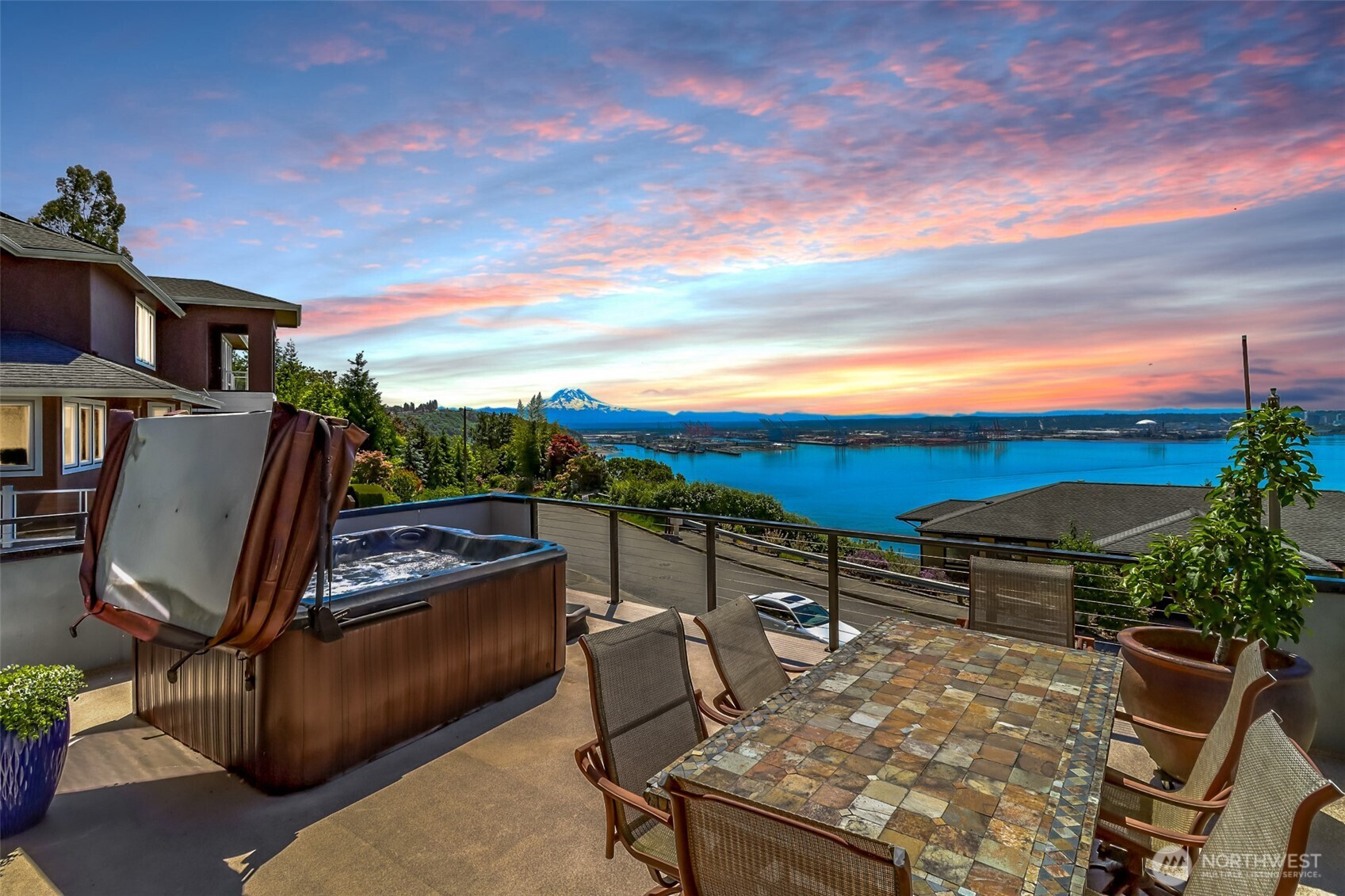3D Video Walkthrough Virtual Video Tour
MLS #2386017 / Listing provided by NWMLS & Better Properties Soundview.
$1,749,999
4552 Heron Ridge
Tacoma,
WA
98422
Beds
Baths
Sq Ft
Per Sq Ft
Year Built
Capturing panoramic views of the Puget Sound, the city skyline, and Mount Rainier, this contemporary home offers spacious luxury living across three levels. Enjoy the custom architecture w/ four expansive decks, oversized windows, and soaring vaulted ceilings. The open-concept layout highlights a dramatic slate entry with a cascading water feature, warm Brazilian hardwood floors, and floating stairs that add elegance and edge. The NanaWall seamlessly merges indoor & outdoor living, leading to an entertainment-ready patio and spa. The chef's kitchen boasts a stunning waterfall island. High-end design continues throughout, including a theater room, wet bar, & modern spa-style bath. Sono wireless sound system throughout. Sophistication & style
Disclaimer: The information contained in this listing has not been verified by Hawkins-Poe Real Estate Services and should be verified by the buyer.
Bedrooms
- Total Bedrooms: 4
- Main Level Bedrooms: 1
- Lower Level Bedrooms: 0
- Upper Level Bedrooms: 3
- Possible Bedrooms: 4
Bathrooms
- Total Bathrooms: 5
- Half Bathrooms: 2
- Three-quarter Bathrooms: 2
- Full Bathrooms: 1
- Full Bathrooms in Garage: 0
- Half Bathrooms in Garage: 0
- Three-quarter Bathrooms in Garage: 0
Fireplaces
- Total Fireplaces: 1
- Main Level Fireplaces: 1
Water Heater
- Water Heater Location: Utility Room - LL
- Water Heater Type: Gas
Heating & Cooling
- Heating: Yes
- Cooling: Yes
Parking
- Garage Attached: No
- Parking Features: Attached Carport
- Parking Total: 2
Structure
- Roof: Flat
- Exterior Features: Cement Planked
- Foundation: Poured Concrete
Lot Details
- Lot Features: Paved, Sidewalk
- Acres: 0.3407
- Foundation: Poured Concrete
Schools
- High School District: Tacoma
- High School: Stadium
- Middle School: Park Avenue Center
- Elementary School: Browns Point
Transportation
- Nearby Bus Line: false
Lot Details
- Lot Features: Paved, Sidewalk
- Acres: 0.3407
- Foundation: Poured Concrete
Power
- Energy Source: Electric, Natural Gas
- Power Company: City of Tacoma
Water, Sewer, and Garbage
- Sewer Company: City of Tacoma
- Sewer: Sewer Connected
- Water Company: City of Tacoma
- Water Source: Public
$7,515.50
Monthly payment
Loan amount
Over 360 payments
Total interest paid
Pay-off date
Amortization schedule

Brandon Solomonson
Broker | REALTOR®
Send Brandon Solomonson an email















































































