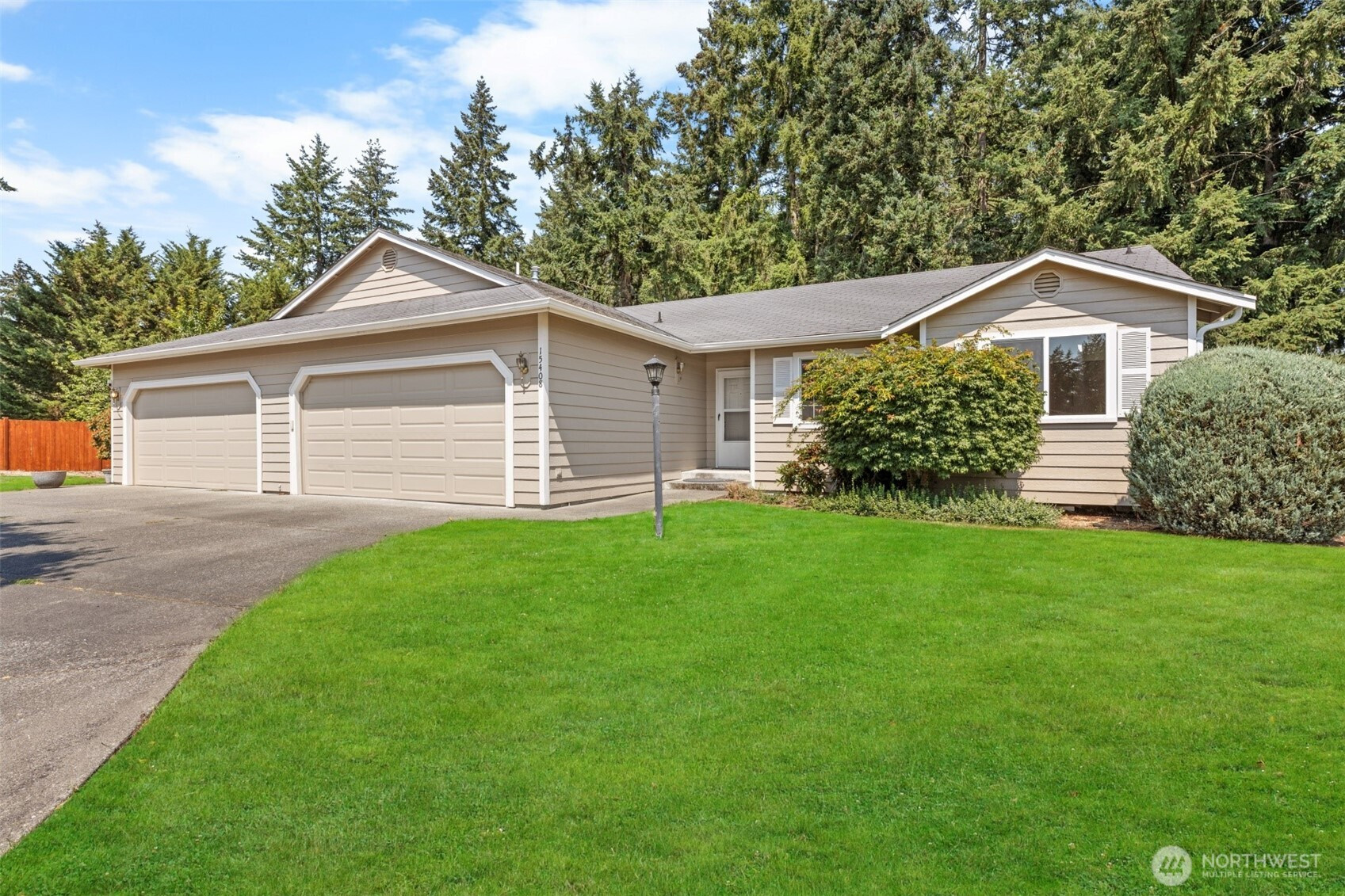




















MLS #2381477 / Listing provided by NWMLS & RE/MAX Realty South.
$364,950
15408 8th Avenue Ct E
Tacoma,
WA
98445
Beds
Baths
Sq Ft
Per Sq Ft
Year Built
Enjoy a low-maintenance lifestyle and the ease of single-level living in this beautifully maintained move-in-ready duplex-style condo on a quiet cul-de-sac! The bright and airy layout features vaulted ceilings and an open-concept kitchen, dining, and living area complete with a cozy gas fireplace. You’ll love the 2 spacious bedrooms, a bonus den, 2 full baths, plus a large, covered patio overlooking a fully fenced yard backed by mature trees for optimal privacy. All appliances are included, and the 2-car garage provides plenty of storage. The HOA handles front lawncare, sprinklers, exterior maintenance, roof, septic, and more. Ideally located just minutes from parks, a golf course, and everyday amenities with a quick, easy commute to JBLM!
Disclaimer: The information contained in this listing has not been verified by Hawkins-Poe Real Estate Services and should be verified by the buyer.
Bedrooms
- Total Bedrooms: 2
- Main Level Bedrooms: 2
- Lower Level Bedrooms: 0
- Upper Level Bedrooms: 0
- Possible Bedrooms: 2
Bathrooms
- Total Bathrooms: 2
- Half Bathrooms: 0
- Three-quarter Bathrooms: 0
- Full Bathrooms: 2
- Full Bathrooms in Garage: 0
- Half Bathrooms in Garage: 0
- Three-quarter Bathrooms in Garage: 0
Fireplaces
- Total Fireplaces: 1
- Main Level Fireplaces: 1
Water Heater
- Water Heater Location: Garage
- Water Heater Type: Gas
Heating & Cooling
- Heating: Yes
- Cooling: No
Parking
- Garage: Yes
- Garage Spaces: 2
- Parking Features: Individual Garage
Structure
- Roof: Composition
- Exterior Features: Wood Products
Lot Details
- Lot Features: Cul-De-Sac, Paved
- Acres: 0.2357
Schools
- High School District: Bethel
- High School: Buyer To Verify
- Middle School: Buyer To Verify
- Elementary School: Buyer To Verify
Lot Details
- Lot Features: Cul-De-Sac, Paved
- Acres: 0.2357
Power
- Energy Source: Natural Gas
- Power Company: Elmhurst Power
Water, Sewer, and Garbage
- Sewer Company: Septic
- Water Company: Spanaway Water

Brandon Solomonson
Broker | REALTOR®
Send Brandon Solomonson an email




















